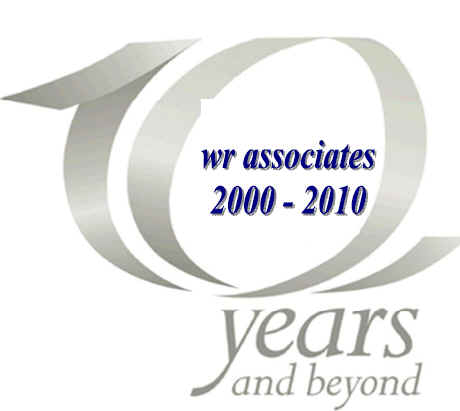|
Progression
Centre, Huntingdon
Design and
specification of all engineering services for new build consisting of three
blocks of flats and commercial units, comprising of 31 residential units.
The flats are sub divided into access and non-access. Access flats being
fully suitable for those in wheel chairs (and having other forms of
disabilities), whilst non access flats being generally ambulant residents. All
the non-access flats being for private accommodation.
For
the commercial block, this comprised fully fitted offices on first and second
floor and a training, meeting and administration centre for the
disabled (on ground and first floor).
Design
services provided by wr associates include:-
|
 wr associates
wr associates